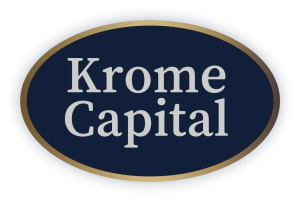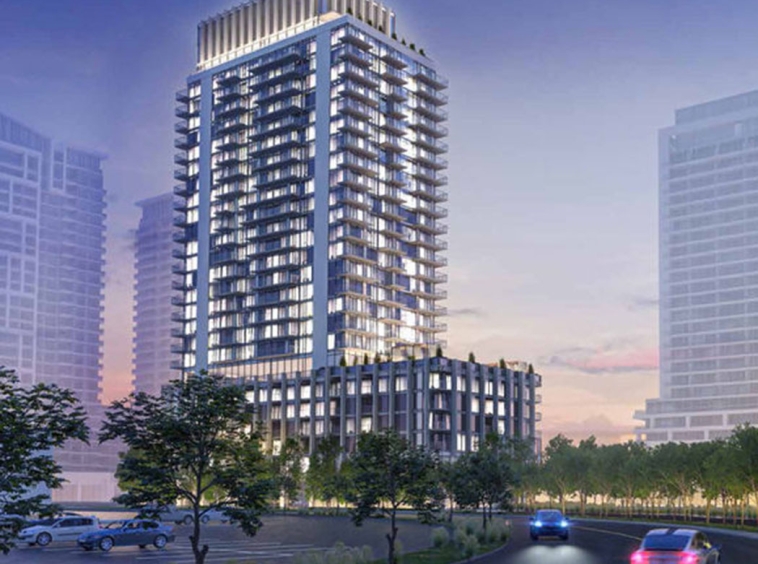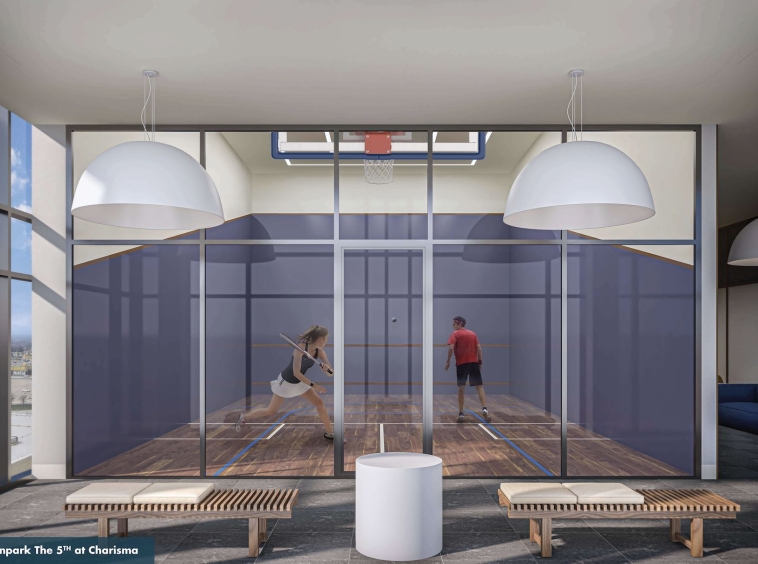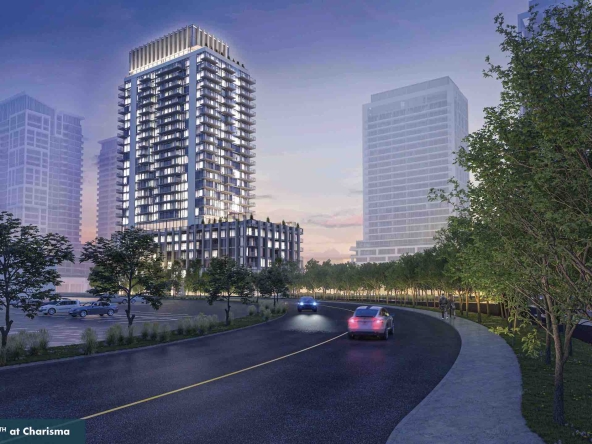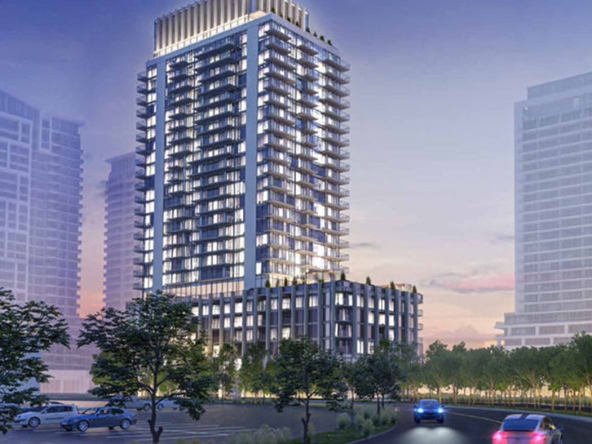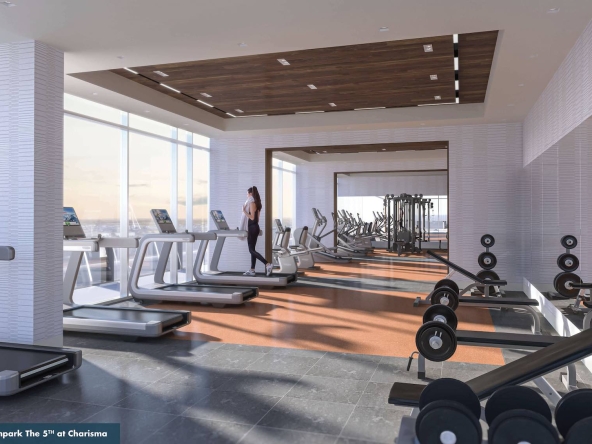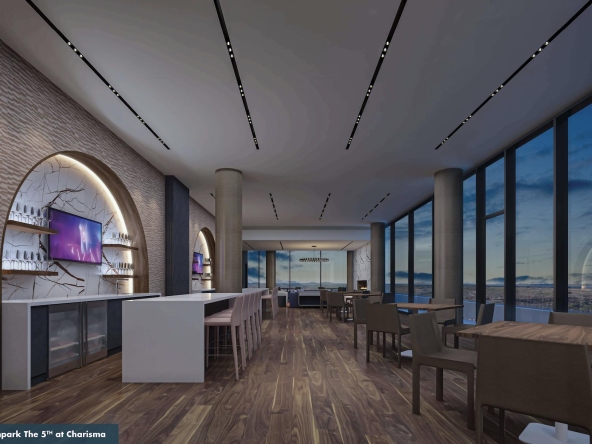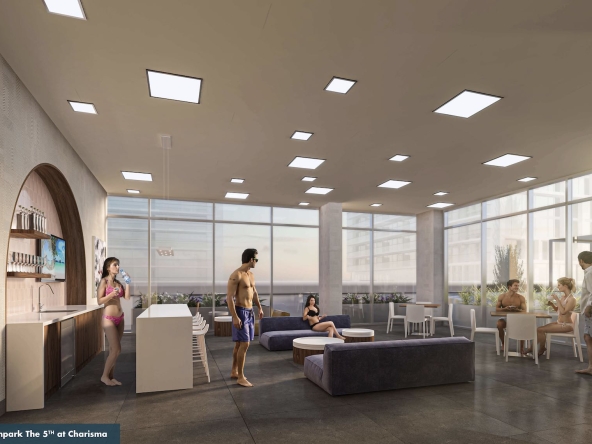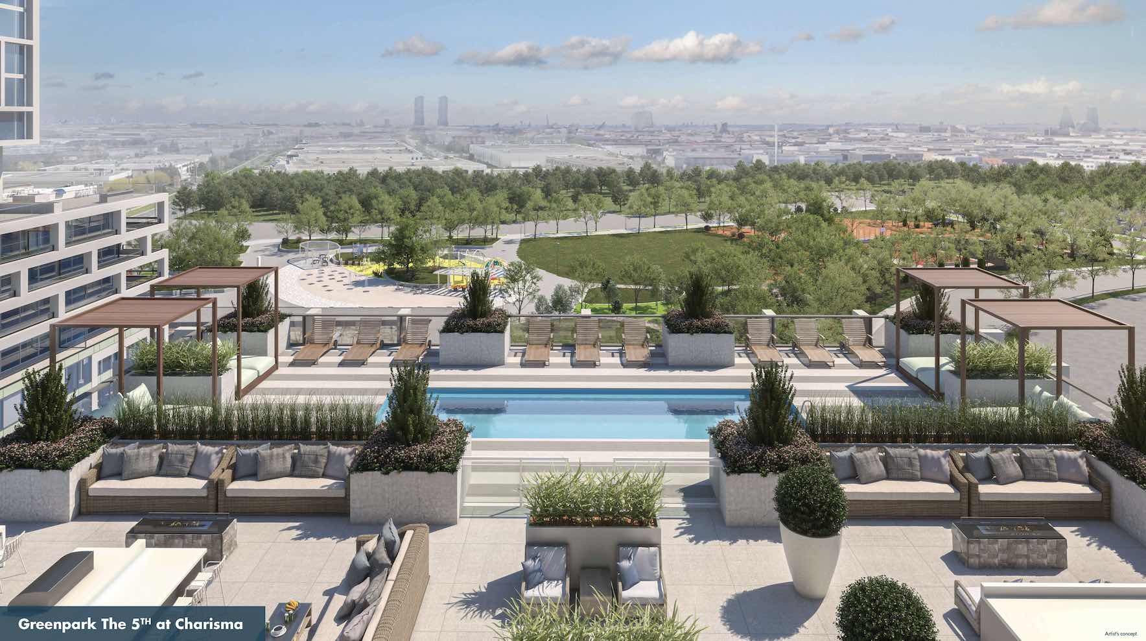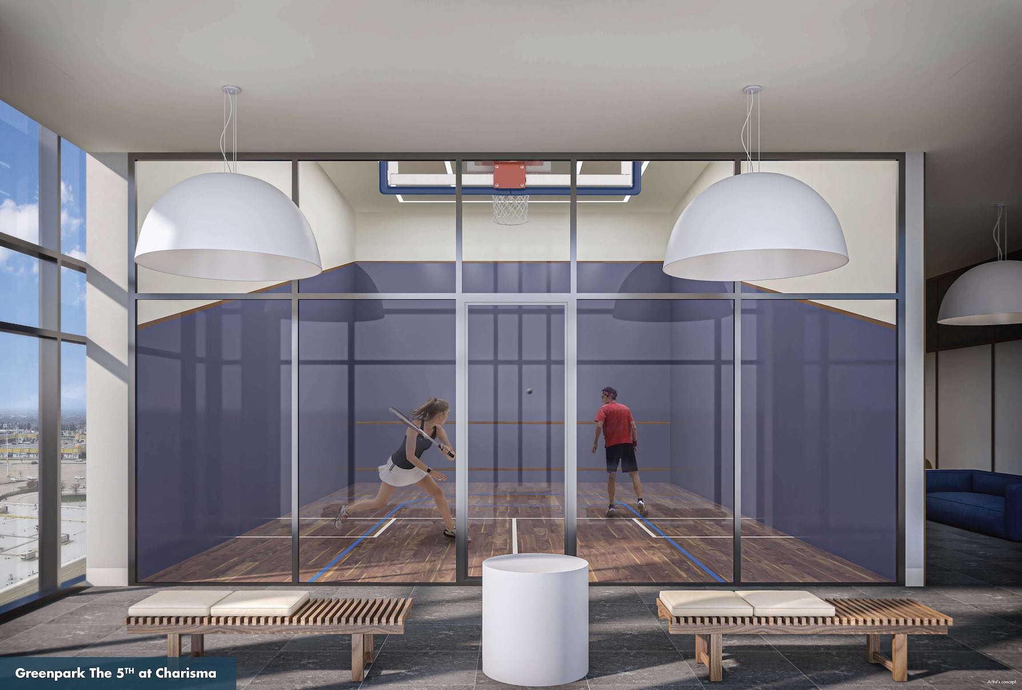- Home
- Condos
- Pre Construction
- The Fifth at Charisma
The Fifth at Charisma
8962 Jane St, Vaughan, Concord, Vaughan, ON L4K 2M9, Canada
- Starting from: $671,900.00
Featured
Details
Category: Condos, Pre Construction
Property Type: High Rise Condo
Status: Now Selling
Est. Date of Completion: June 2024
Country: Canada
Country: Ontario
Area: York
City: Vaughan
524 sqft - 1000+ sqft
Ceiling heights: From 9'0
Storeys: 30
Units: 342
Bedrooms: 1 Bed to 3 Bed
Builder: Greenpark Group
Cheques payable to: Goldman Spring Kichler & Sanders LLP, in Trust
Architect(s): Graziani + Corazza Architects
Interior Designer(s): Gallo Design Consultants
Walk Score: 20
Transit Score: 49
Bike Score: 57
About
The Fifth at Charisma is a new condo development coming to 8962 Jane St. Vaughan, ON L4K 2M9 at Located on Jane Street near Rutherford road, it’s steps from Vaughan Mills, and only a short distance from the Vaughan Metropolitan Centre and the subway to the city. The Fifth at Charisma will be the final tower of this master-planned community in Vaughan. This final instalment of the community is built to evoke Old New York, with interior design to match. With an art deco-inspired look, luxe accents, and masculine colours like navy, marble and brass, the Fifth at Charisma is the trendiest new condo to come to one of the fastest growing parts of the Greater Toronto Area. The community also boasts world-class eateries, a massive selection of quick-dine options, a full range of shopping experiences, and recreation facilities. This is your last chance to join the community at Charisma, don’t miss it.
Location
- Address 8962 Jane St
- Zip/Postal Code L4K 2M9
- Country Canada
- State Ontario
- City Vaughan
- Area York
Description
Building Amenities
- Basketball/Squash Court
- Yoga Room
- Games & Billiards Room
- Golf Simulator
- Change Rooms
- Fitness Studio
- Theatre Room
- Pool Louge
- Outdoor Pool & Terrace
- The Grand Dining Room
- The Plaza Dining Room
- The 5th Club Party Room
- The 5th Club Rooftop Terrace
Pricing & Fees
- Prices:
From $671,900 to mid $1,012,900 - Maintenance Fee
Estimated at $0.59 per square foot
Hydro and water metered separately. - Parking Maintenance $59.95/month
- Bicycle / Locker Maintenance $19.95 month
- High Speed Internet $25.99/month
Deposit Structure
- $5,000 on signing
- balance to 2.5% in 30 days
- 2.5% in 6 months
- 10% on occupancy
Current Incentives
- $20,000 in free upgrades or free parking
- $0 assignment (legal fees apply)
- right to rent during occupancy (legal fees apply)
- Capped levies: $7,000 for units 699 sq.ft or less / $12,500 for 700 sq.ft or larger
Current Incentives
Kitchens
- Choice of custom designed cabinetry with full depth
- cabinet over fridge.
- Choice of .” quartz counter top with straight polished edge
- Backsplash – 4”x12” ceramic wall tile.
- Under mounted square edge stainless steel single bowl sink with
- single lever faucet with pull out spray.
- Appliance Package
- Stainless Steel Energy Star fridge.
- Stainless Steel Slide-in Range.
- Stainless Steel Energy Star dishwasher.
- Stainless Steel exhaust fan.
Interior Finishes
- Approximately 9’ ceiling height measured from top of floor slab to underside of slab above before finishes and excluding bulkheads and drop ceilings as per plan.
- 8 mm. laminate floor with acoustic underlay in all areas except for bathroom(s) and laundry.
- 7’ interior doors with 2 .” casings and 4 .” baseboards (where construction permits).
- Decorative brushed nickel lever door handles.
- Bedroom closets to have swing door or panel sliding doors – as per plan.
- Walls and drop ceilings to be painted birch white as per vendors sample.
- Trim and doors to be painted birch white as per vendors sample.
- White birch smooth ceilings in all areas except bedroom(s) ceilings which will have a white stipple finish.
- Sliding glass door with screen or garden door to exterior balcony and/or terrace – as per plan.
- White coated wire shelving in all closets with one bank of linen shelving per dwelling unit.
- Mirrored front hall closet.

- Kevin Reid
- View Listings

- Kevin Reid
- View Listings
